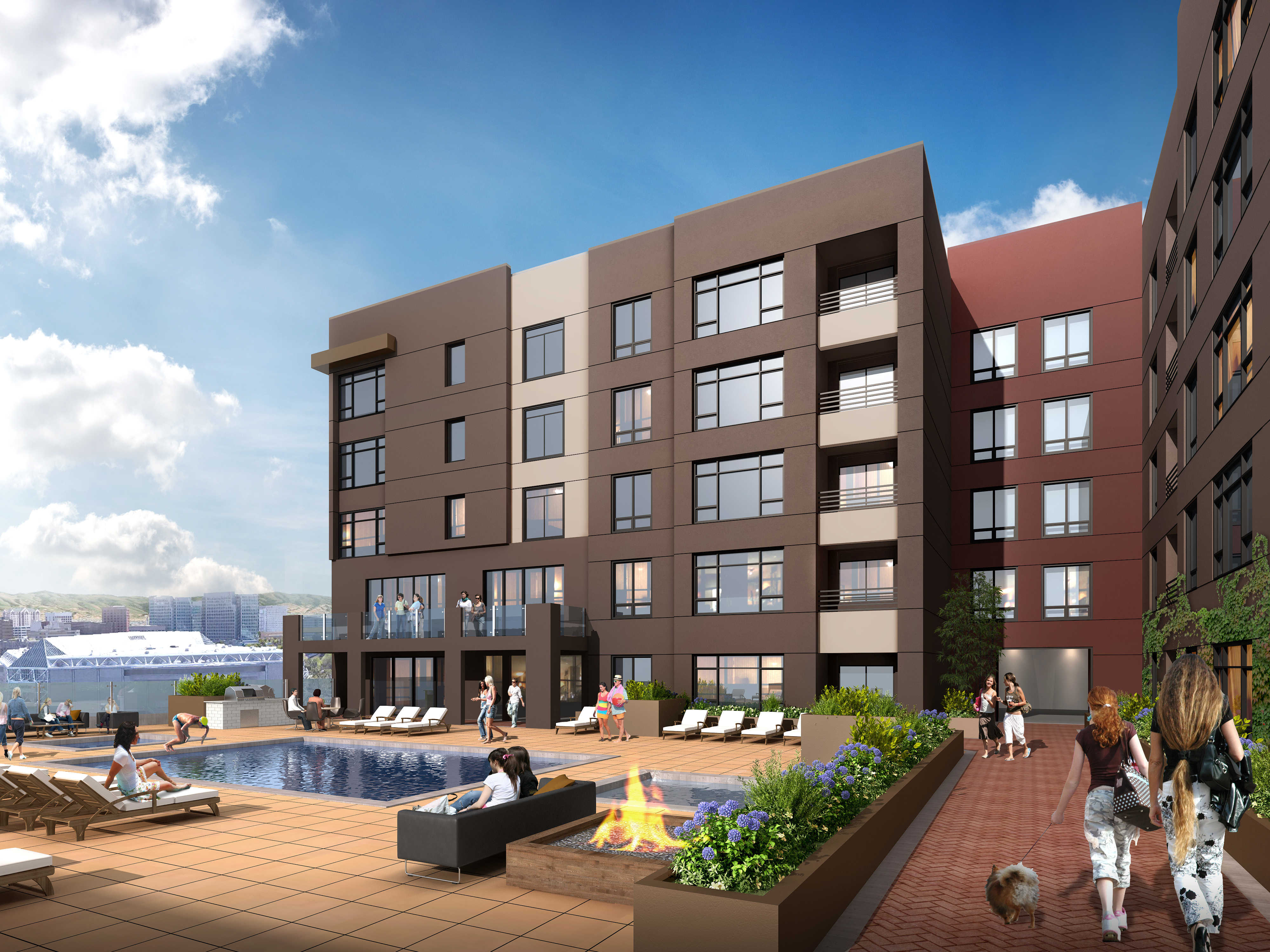Stockton Ave
Type: Mix-Use, Type IIIA, Type I
Location: San Jose, California
Architect: LPMD Architects
Project Description
The Stockton Avenue Mixed Use Development is a planned Development consisting on a 7-story building with up to 164 multi-family residential units and 37,500 square feet of commercial space on a 1.72 gross acre site. The bottom two floors are commercial, the third floor mixed, and the top four would include most of the 164 market-rate apartments in the project. Parking includes 164 spaces for residential and 75 for commercial. Located just blocks from Diridon Station, Shark Tank and close to Downtown.
Echelcon, Inc.
Building a Sustainable Future





